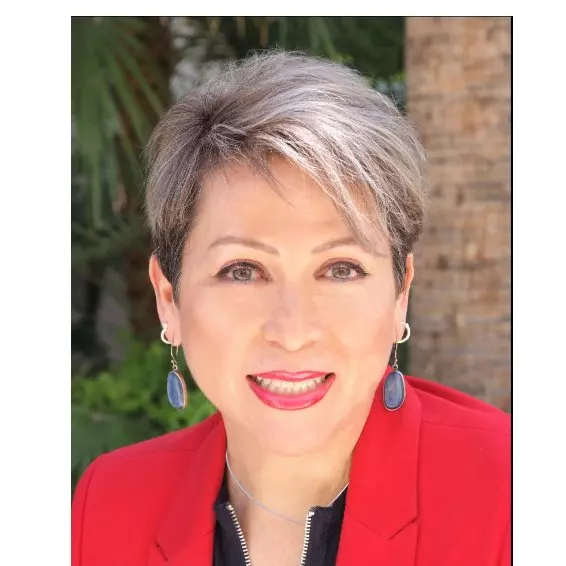$495,000
$519,900
4.8%For more information regarding the value of a property, please contact us for a free consultation.
1033 S 6th ST Las Vegas, NV 89104
4 Beds
2 Baths
1,972 SqFt
Key Details
Sold Price $495,000
Property Type Single Family Home
Sub Type Single Family Residence
Listing Status Sold
Purchase Type For Sale
Square Footage 1,972 sqft
Price per Sqft $251
Subdivision Vega Verde Add
MLS Listing ID 2633463
Sold Date 02/14/25
Style One Story
Bedrooms 4
Full Baths 1
Three Quarter Bath 1
Construction Status Good Condition,Resale
HOA Y/N No
Year Built 1942
Annual Tax Amount $1,112
Lot Size 0.400 Acres
Acres 0.4
Property Sub-Type Single Family Residence
Property Description
Amazing Tudor style home with lots of Downtown Las Vegas Arts and Historical District CHARM! One Story with a Finished Basement that has a 3/4 bath w/Shower for a total of 4 Bedrooms/2 Bathrooms. Almost 2,000 sq ft of living space and almost half an acre lot! Lot's of upgrades include New Paint, New Carpet! Nest Thermostat! Huge Primary Suite with double doors to backyard. There is a Flex Space perfect for use as a Den, Office, Playroom, Craft-room, etc! There's a lot of extra storage including a large closet space under the stairway in the basement! Wrought Iron gates are perfect to secure your Boat, RV, and multiple vehicles. 2 Car Garage with lots of permitted electrical upgrades! Lots of room for a Pool, Spa, Dog Run, possible ADU!
Location
State NV
County Clark
Zoning Single Family
Direction From Interstate 15 go East on Charleston. Turn right on 6th Street (Haunted Museum corner), house is on the left at corner of Park Paseo.
Interior
Interior Features Bedroom on Main Level, Ceiling Fan(s), Primary Downstairs, Window Treatments, Programmable Thermostat
Heating Central, Gas
Cooling Central Air, Electric, High Efficiency
Flooring Carpet, Hardwood, Tile
Fireplaces Number 1
Fireplaces Type Glass Doors, Living Room, Wood Burning
Furnishings Unfurnished
Fireplace Yes
Appliance Dishwasher, Electric Water Heater, Disposal
Laundry Electric Dryer Hookup, Main Level, Laundry Room
Exterior
Exterior Feature Deck, Private Yard, Sprinkler/Irrigation
Parking Features Detached, Garage, Guest, Private, RV Gated, RV Access/Parking, Workshop in Garage
Garage Spaces 2.0
Fence Block, Back Yard, RV Gate, Wrought Iron
Utilities Available Above Ground Utilities
Amenities Available None
View Y/N No
Water Access Desc Public
View None
Roof Type Composition,Shingle
Porch Deck
Garage Yes
Private Pool No
Building
Lot Description 1/4 to 1 Acre Lot, Back Yard, Corner Lot, Drip Irrigation/Bubblers, Desert Landscaping, Garden, Sprinklers In Rear, Landscaped, Rocks, Sprinklers Timer
Faces West
Story 1
Foundation Basement
Sewer Public Sewer
Water Public
Construction Status Good Condition,Resale
Schools
Elementary Schools Park, John S., Park, John S.
Middle Schools Martin Roy
High Schools Valley
Others
Senior Community No
Tax ID 162-03-511-001
Ownership Single Family Residential
Security Features Security System Owned,Controlled Access
Acceptable Financing Cash, Conventional, FHA, VA Loan
Listing Terms Cash, Conventional, FHA, VA Loan
Financing Conventional
Read Less
Want to know what your home might be worth? Contact us for a FREE valuation!

Our team is ready to help you sell your home for the highest possible price ASAP

Copyright 2025 of the Las Vegas REALTORS®. All rights reserved.
Bought with Alexander Merritt LIFE Realty District





