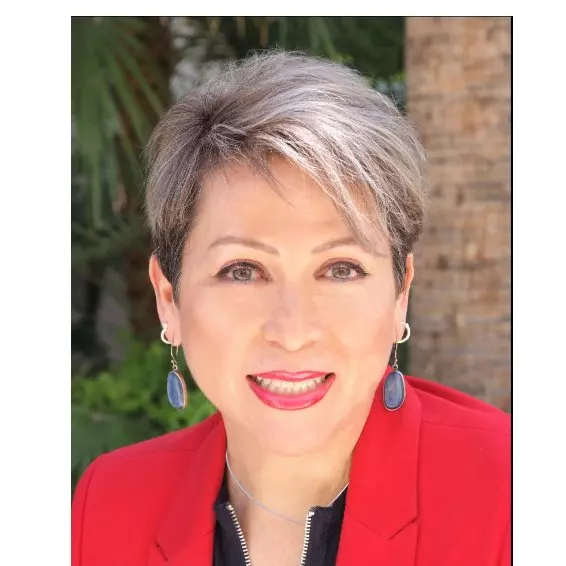$470,000
$470,000
For more information regarding the value of a property, please contact us for a free consultation.
8101 Tribal CIR Las Vegas, NV 89145
3 Beds
3 Baths
1,374 SqFt
Key Details
Sold Price $470,000
Property Type Single Family Home
Sub Type Single Family Residence
Listing Status Sold
Purchase Type For Sale
Square Footage 1,374 sqft
Price per Sqft $342
Subdivision Cimarron Terrace
MLS Listing ID 2646363
Sold Date 02/28/25
Style Two Story
Bedrooms 3
Full Baths 2
Half Baths 1
Construction Status Good Condition,Resale
HOA Y/N No
Year Built 1993
Annual Tax Amount $2,050
Lot Size 5,227 Sqft
Acres 0.12
Property Sub-Type Single Family Residence
Property Description
Beautifully Remodeled Home in Prime Location – No HOA! Welcome to this stunningly remodeled home, perfectly situated in a peaceful cul-de-sac, free from HOA restrictions, allowing you the freedom to do as you please. This property offers limitless potential for backyard designs to suit your lifestyle. Nestled just minutes from downtown Summerlin, Boca Park, Tivoli Village, and a variety of fantastic shopping centers and restaurants, this location offers unparalleled convenience right at your doorstep. Step inside to find 3 spacious bedrooms, 2.5 baths, and a 2-car garage. The family room impresses with soaring high ceilings that create a bright and airy ambiance, while the cozy fireplace adds a touch of warmth for those cooler nights. Step outside to your private backyard and sparkling pool, recently acid washed and filled with fresh water, perfect for your family to enjoy during the hot summer months. This is a rare find you won't want to miss!
Location
State NV
County Clark
Zoning Single Family
Direction From Charleston & Buffalo*W on Charleston, right on Cimarron, left on Tribal*House on Left side.
Interior
Interior Features Ceiling Fan(s), Window Treatments
Heating Central, Gas
Cooling Central Air, Electric
Flooring Carpet, Linoleum, Vinyl
Fireplaces Number 1
Fireplaces Type Gas, Glass Doors, Living Room
Furnishings Unfurnished
Fireplace Yes
Window Features Blinds,Window Treatments
Appliance Disposal, Gas Range, Refrigerator, Washer
Laundry Gas Dryer Hookup, Main Level, Laundry Room
Exterior
Exterior Feature Private Yard
Parking Features Attached, Garage, Inside Entrance, Private
Garage Spaces 2.0
Fence Block, Back Yard
Pool In Ground, Private
Utilities Available Underground Utilities
Amenities Available None
Water Access Desc Public
Roof Type Tile
Garage Yes
Private Pool Yes
Building
Lot Description Desert Landscaping, Landscaped, < 1/4 Acre
Faces North
Story 2
Sewer Public Sewer
Water Public
Construction Status Good Condition,Resale
Schools
Elementary Schools Jacobson, Walter E., Jacobson, Walter E.
Middle Schools Johnson Walter
High Schools Bonanza
Others
Senior Community No
Tax ID 138-33-316-035
Acceptable Financing Cash, Conventional, FHA, VA Loan
Listing Terms Cash, Conventional, FHA, VA Loan
Financing Conventional
Read Less
Want to know what your home might be worth? Contact us for a FREE valuation!

Our team is ready to help you sell your home for the highest possible price ASAP

Copyright 2025 of the Las Vegas REALTORS®. All rights reserved.
Bought with Konrad W. Sychowicz Realty ONE Group, Inc





